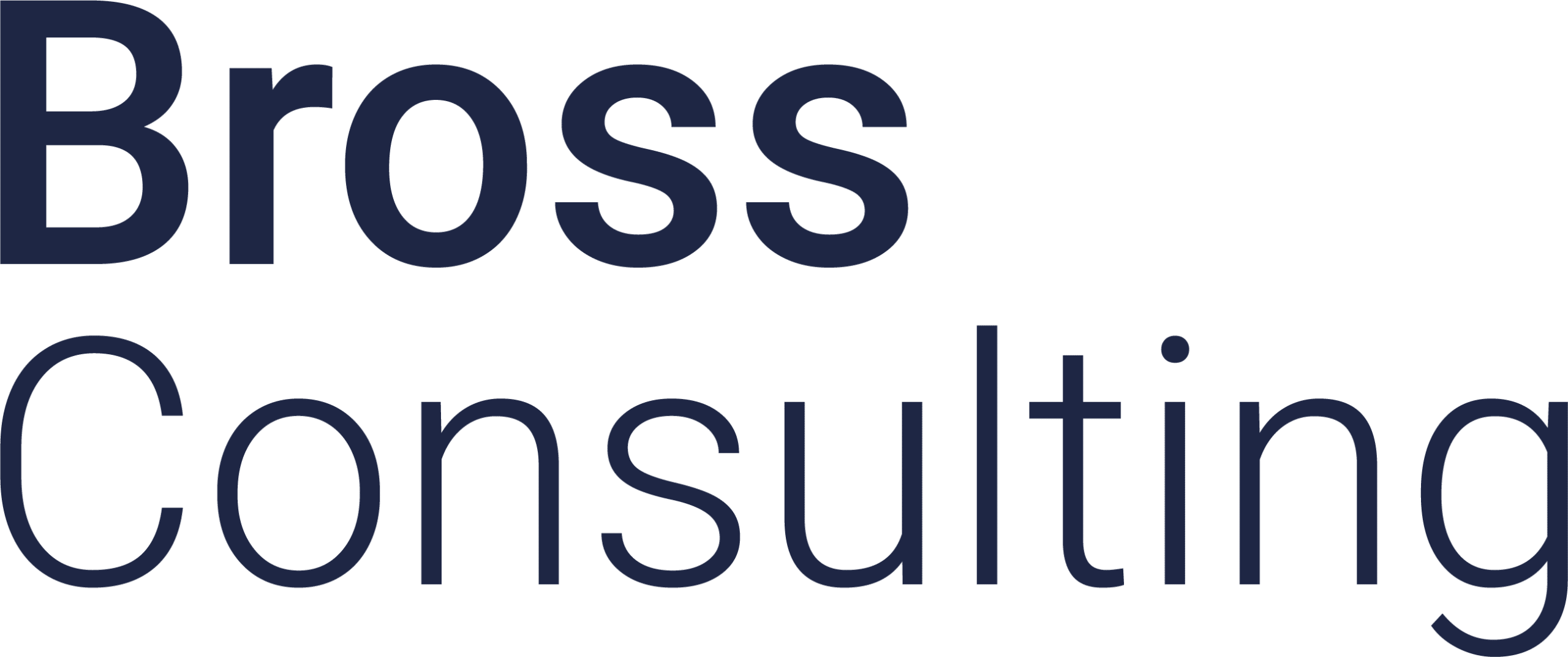Layout planning – definition and procedure
Layout planning refers to the arrangement of machines and assembly tables in a production facility. It is also known as internal site planning.
This results in several advantages. No long transportation routes, intermediate storage or downtimes or waiting times are required. The VDI defines layout planning as the material flow-oriented allocation of operating areas and resources.
Industry 4.0 and economic changes require adjustments to the production layout. The aim is to optimize the interactions between machines, buildings and people.
Industry 4.0 requires adjustments to the layout
The production structure remains as clear and straightforward as before. The entire production process is transparent for all employees. This results in a high degree of flexibility in production due to the precise supply of all required parts.
It is important to improve the design before the buildings are constructed. Attention should also be paid to saving money when purchasing equipment. This is why layout planning is an elementary component of competitive production
How layout planning works
The first step is to think about the ideal concept, deliberately leaving out the necessary restrictions for the time being. This includes, for example, financial, personnel or time restrictions.
The ideas for the redesign should be presented without preconceptions. In this way, it is possible to find out what the various processes can do best. This is about:
- Minimization of material flow and transport costs
- a high level of transparency in production
- “Purity” of the production structure
- Flexibility of use
Only in a second step is the ideal layout applied to a real layout, i.e. to the detailed planning. This in turn is subdivided into rough and detailed planning. As the level of detail increases, more and more framework conditions and restrictions are taken into account.
Layout planning from the rough to the fine
Rough planning begins with adapting the ideal layout to the building floor plan, which cannot normally be changed. At this point, certain boundary conditions are already clearly recognizable.
The material is transported via various routes. These routes can include gates, ramps, elevators or a rail connection. The position of a crane also plays a role in determining the route.
The energy supply can hardly be decoupled from the existing supply facilities. There is often already a well-established communication structure. Location dependencies, legal and country-specific requirements must also be taken into account.
It is almost the rule that certain expansion stages have to be extended in the medium and long term. When planning the layout, care is always taken to minimize the later expenditure for extensions. This factor is taken into account during consultation. The rough layout is therefore usually characterized by several realistic alternatives.
Weighted target criteria are assigned to these variants, which leads directly to the favorites. Such target criteria must, of course, be bindingly defined at the very beginning of the layout planning process. The final decision for a “rough variant” ultimately results from the cost and economic efficiency aspects, which are included in a comparative utility value analysis.
Transition to detailed planning
The next step in layout planning is to gradually refine, modify and optimize the rough layout. All equipment, machines, assembly tables and supply systems must be precisely recorded in drawings.
When designing a control station, we even take workplace ergonomics criteria into account. We also focus on reducing noise and providing eye-friendly lighting at the workplace. This ensures the safety of employees.
The freestyle is the implementation planning
In this important final step of layout planning, the order of implementation is determined, which requires a detailed project plan. This involves defining responsibilities, securing the delivery service and ensuring cost transparency.
