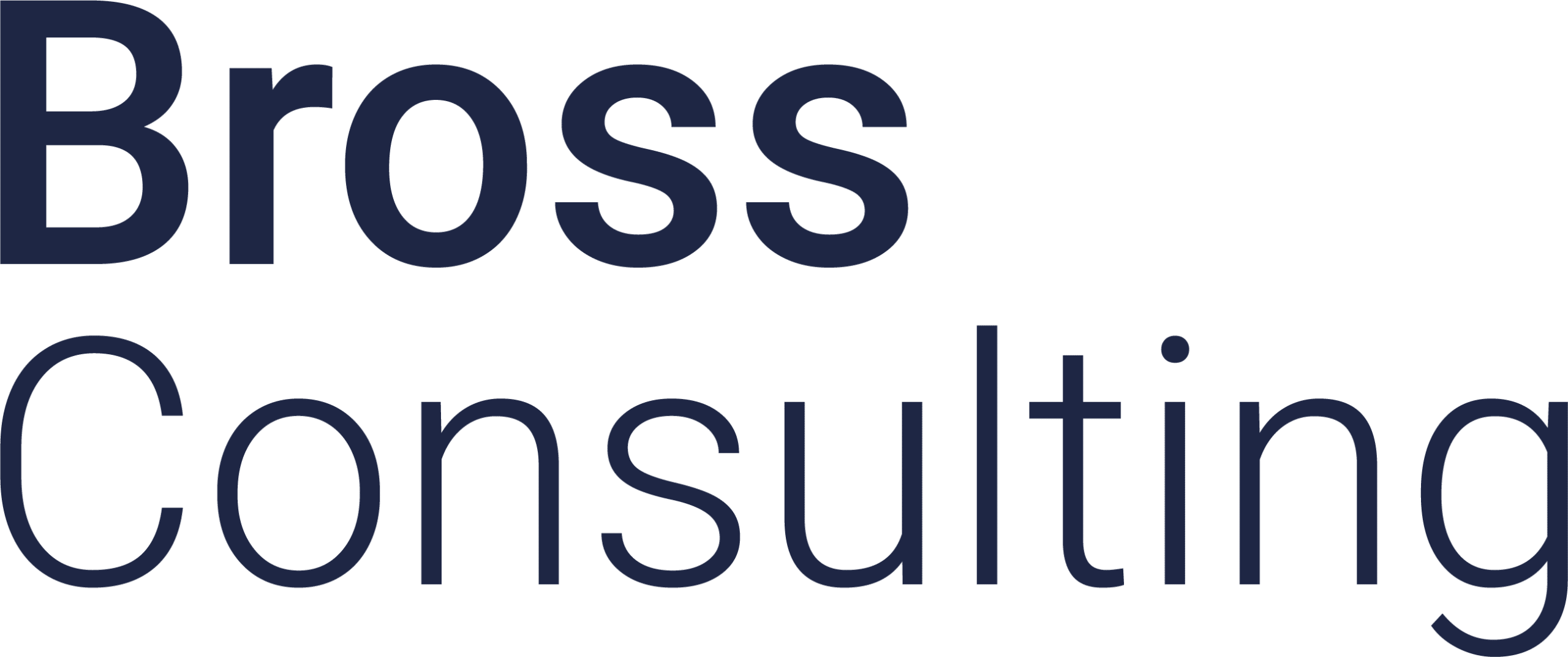Building Information Modelling – BIM for efficient planning
Building Information Modelling (BIM) is a digital method for representing the physical and functional characteristics of a building. A Building Information Model is a shared source of information about a building that provides a reliable basis for decision-making throughout its lifecycle, from the earliest conception to demolition. Essentially, BIM uses intelligent 3D models to capture consistent and coordinated planning, design, construction and operational data. All stakeholders can contribute content to the model. Accordingly, the factory planner can add all information about a production plant, for example, to the model. Each object contains a visual component as well as metadata about the part or system, including serial numbers, operational specifications, warranty information and more. Learn more about our BIM consulting services below.
What needs to be considered for a successful BIM implementation?
Für eine erfolgreiche Implementierung von Building Information Modelling empfiehlt es sich, die Zusammenarbeit, Zuständigkeiten und Rollen im Vorfeld des Projekts zu regeln und die projektphasenbezogenen Ziele zu definieren. Die folgenden Rollen müssen besetzt werden:
BIM-Manager
The client’s BIM manager works opposite the contractor’s overall BIM coordinator. Their main task is to ensure the methods and processes and to manage the planning coordination between the user/operator, factory planner and general planner.
Overall BIM coordinator
The overall BIM coordinator is responsible on the contractor’s side (general planner) for compliance with the data exchange processes, the development of the BIM execution plan (in the tendering process) and its updating (in the planning process).
BIM-Koordinator
The coordinators of the property and specialist planners check the partial and domain models before publication. With the publication, the partial and domain models are made available to other planners. The check for collisions and the QA for completeness are based on the same principles as those of the overall coordinator. The BIM coordinators should act according to the dual control principle and not be the authors of the model elements at the same time. The coordinators also carry out an input check of the models, which serve as a basis or reference for their own planning services. The BIM coordinator is responsible for the component catalogues and the complete assignment of the components as well as their correct classification in the IFC diagram and supports the authors of the model elements in their implementation in the modelling process. The standardised spatial structuring of the building model and its consistent compliance are also part of their remit. The BIM coordinators are in close contact with the overall coordinator of the general planner and report on content and technical problems in order to find a solution.
BIM modeller
BIM model element authors, including draughtsmen and designers, are the people who carry out the modelling in BIM-capable CAD software solutions. In their design and planning activities, they must observe the relevant specifications, such as the client’s generally applicable modelling regulations, spatial structuring and classification requirements.
Clear advantages for you as a factory operator
One data source
They have access to the model at all times, allowing all planners involved to work more efficiently. Where technically and economically feasible, planning content that is not modelled should also be included in the BIM coordination model in order to link this content with the BIM methodology (e.g. fire protection, safety, factory planning, etc.). There is only one single source of truth. This single, constantly updated source of planning data for both the production facilities and the factory shell avoids inconsistencies.
Greater efficiency
Model-based planning and coordination makes it possible to visualise complex planning tasks for all those involved in the planning process and the decision-makers, taking various aspects into account. Planning meetings and coordination services should therefore be carried out using 3D building models from all disciplines wherever possible. A combination of 2D and 3D documentation should be largely ruled out and harbours potential risks. It should be used as the leading source for modelling all trades in the BIM process.
Acceptance with transparency and metrics
With the introduction of Building Information Modelling, the general aim is to transfer as many testing tasks as possible, which were previously carried out by comparing lists and requirements catalogues, into rule-based and automated tests. This makes the requirements continuously measurable and not just when milestones are reached. These rule-based test routines should be described, made available to the client for their own implementation and the test protocols documented.
We support you methodically and personally with our BIM consulting services
Our BIM consulting is carried out in accordance with VDI 2442. Contact our BIM consultants for a free & non-binding consultation.
